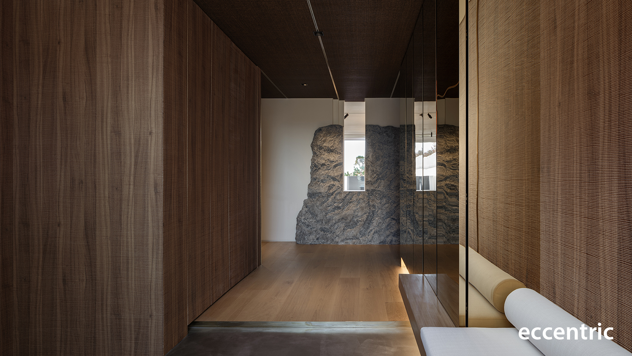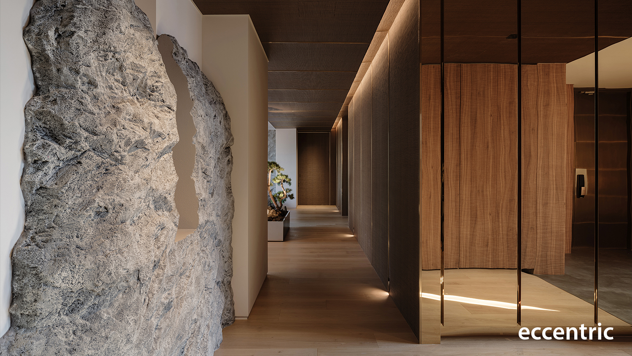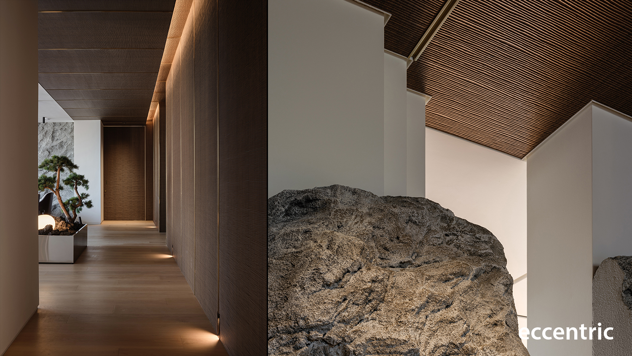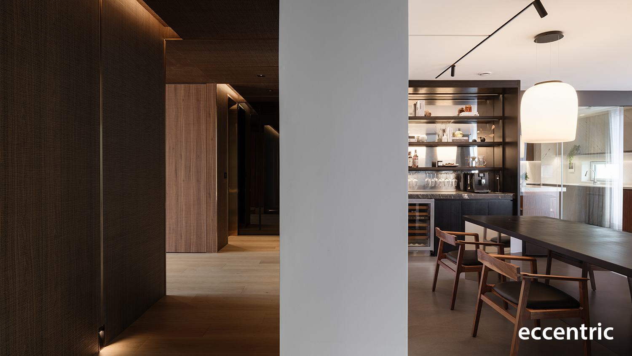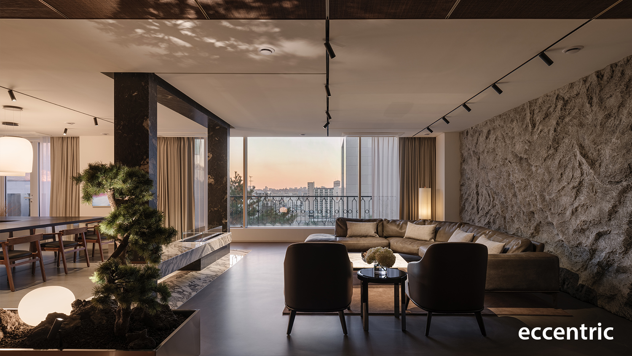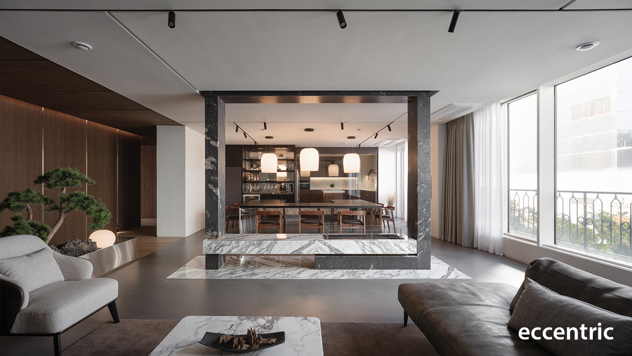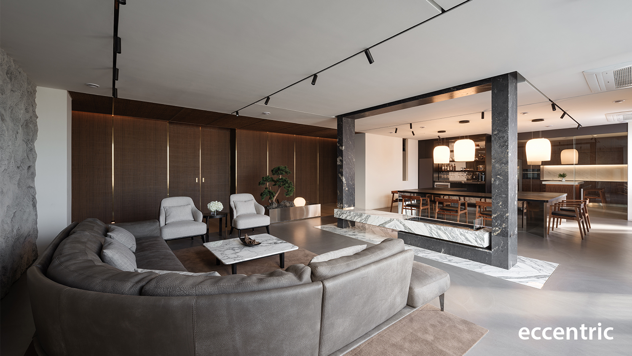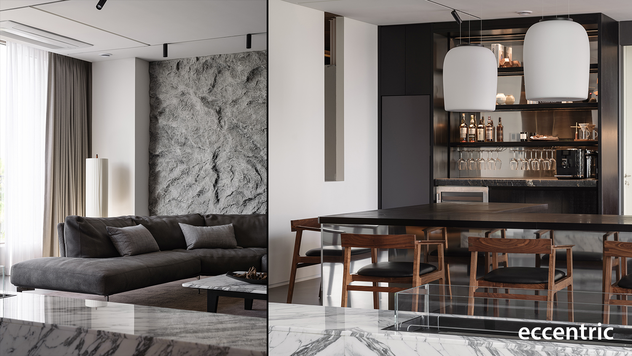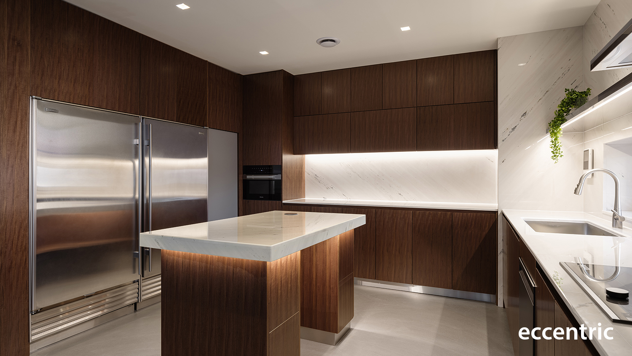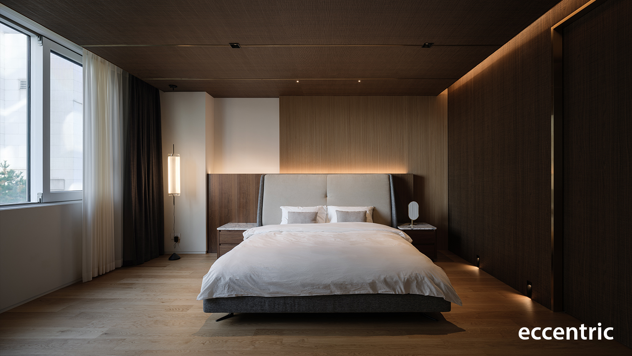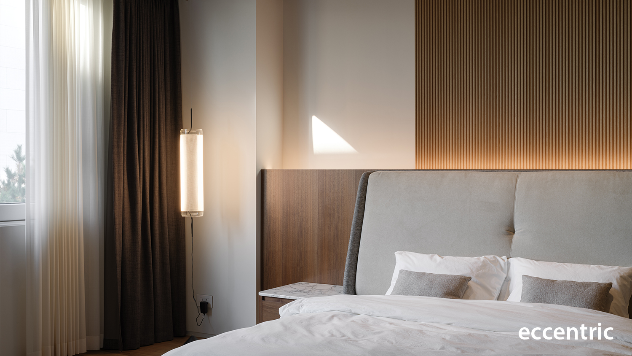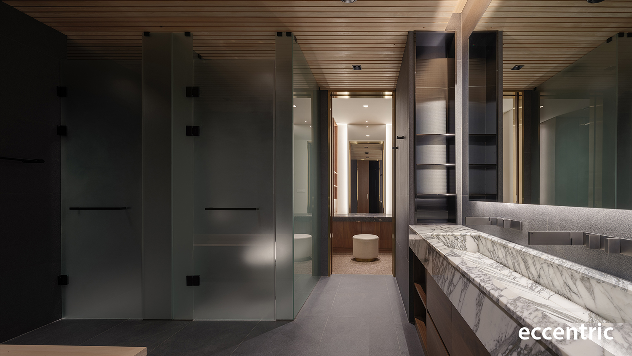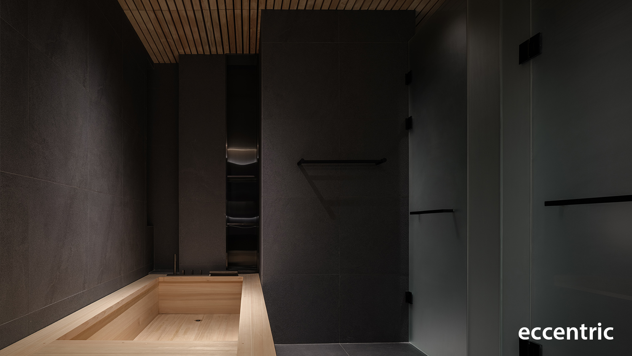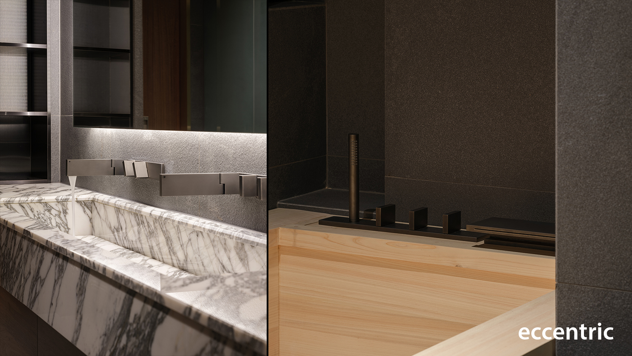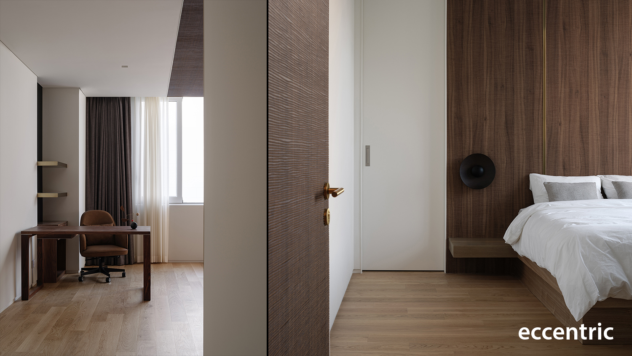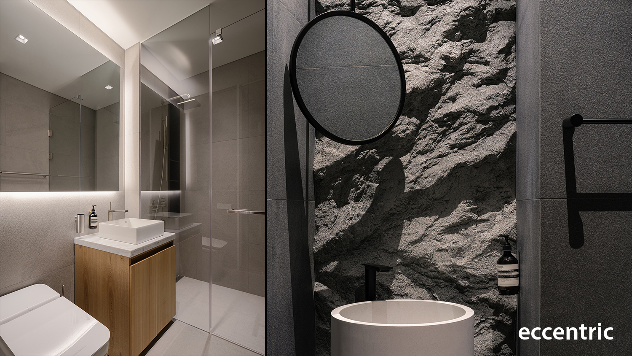Songwoohun (2022)
Design: Seuk Hoon Kim
Design Team: Jae Hun Cha, Boseul Seo, Eunji Yu, Yujeong Park / Studio Eccentric
Construction: AZ S&B
Lighting: Opus Intl
Client: Private
Type: Residential
Area: 240 m2
Location: Seoul, Korea
Photography: Mingu Kang
Featured in:
The design of this house all started from a small bonsai tree. The client’s first and the most important request for the design team was to have a bonsai tree in his house to enjoy and appreciate it during his stay. This was why the house was named as, ‘Songwoohun(松遇軒)’, which has a meaning of a ‘House encountering a Bonsai tree’. As the client stayed abroad most time of the year, he wanted to consider the house to be a pleasant place to rest, enjoy, and appreciate with his family members and friends.
Led by Eccentric Design Lab of Hanyang University and the team of Studio Eccentric, the main approach for the full renovation of 240 square-meter residential project was to create an atmosphere in well balancing the distinct elements of function, experience, colors, and materials. The initial step was to redefine the boundaries of each program and rearrange them accordingly to match the planned out experience; especially in the living zone and the dining zone to allow constant communication and interaction with other family members and friends. Then the barrier wall in the existing condition between the two areas was demolished and instead installed a rectangle-shaped articulated marble gate. Not only this would work as the main function of a fireplace along with a bench, but also as a portal allowing people to engage one another while enjoy food in the dining zone and resting at the living zone.
In the dining zone, planning a space for efficient communication was the most important point. Avoiding from a typical dining formation, the client wanted a space where he can host a meal and enjoy both dining and having conversation with the guests efficiently. The team designed a custom dining table as a ‘U’ shape to fit the space, and arranged the client to sit inside adjacent to the kitchen while the others sit on the outer three sides of the table; this would allow having constant conversations while preparing and serving foods as a host.
In the living zone, the main bonsai tree was arranged as the center core of the space. Materials of the space were carefully considered around it with the mix of mud panel, wood flooring, concrete, rock-textured plaster and paint, while following the spatial articulation of the linear elements intersecting one another. The distinct contrast between the brown and the white palette of the materials has given the space a three-dimensional backdrop, emphasizing more on the main bonsai tree.
This spatial language has been extended to the bedrooms where again different materials and elements have been layered on the walls along with the ceiling to create spatial depth. In using the same materials and the color palette from the living and dining zone but in a more settled mood, these have given a calm and serene atmosphere allowing the users to only focus on themselves and their ultimate relaxation. Along with the overall design aspects, functional points have been carefully considered as well reflecting the lifestyle of the client and his family.
Design: Seuk Hoon Kim
Design Team: Jae Hun Cha, Boseul Seo, Eunji Yu, Yujeong Park / Studio Eccentric
Construction: AZ S&B
Lighting: Opus Intl
Client: Private
Type: Residential
Area: 240 m2
Location: Seoul, Korea
Photography: Mingu Kang
Featured in:
Monthly Living Sense, South Korea
Monthly Interni & Deco, South Korea
Wallpaper Magazine, United Kingdom
Frame Magazine, The Netherlands
Design Anthology, Hong Kong
![]()
Monthly Interni & Deco, South Korea
Wallpaper Magazine, United Kingdom
Frame Magazine, The Netherlands
Design Anthology, Hong Kong

iF Design Award 2024 Winner, Interior Architecture
The design of this house all started from a small bonsai tree. The client’s first and the most important request for the design team was to have a bonsai tree in his house to enjoy and appreciate it during his stay. This was why the house was named as, ‘Songwoohun(松遇軒)’, which has a meaning of a ‘House encountering a Bonsai tree’. As the client stayed abroad most time of the year, he wanted to consider the house to be a pleasant place to rest, enjoy, and appreciate with his family members and friends.
Led by Eccentric Design Lab of Hanyang University and the team of Studio Eccentric, the main approach for the full renovation of 240 square-meter residential project was to create an atmosphere in well balancing the distinct elements of function, experience, colors, and materials. The initial step was to redefine the boundaries of each program and rearrange them accordingly to match the planned out experience; especially in the living zone and the dining zone to allow constant communication and interaction with other family members and friends. Then the barrier wall in the existing condition between the two areas was demolished and instead installed a rectangle-shaped articulated marble gate. Not only this would work as the main function of a fireplace along with a bench, but also as a portal allowing people to engage one another while enjoy food in the dining zone and resting at the living zone.
In the dining zone, planning a space for efficient communication was the most important point. Avoiding from a typical dining formation, the client wanted a space where he can host a meal and enjoy both dining and having conversation with the guests efficiently. The team designed a custom dining table as a ‘U’ shape to fit the space, and arranged the client to sit inside adjacent to the kitchen while the others sit on the outer three sides of the table; this would allow having constant conversations while preparing and serving foods as a host.
In the living zone, the main bonsai tree was arranged as the center core of the space. Materials of the space were carefully considered around it with the mix of mud panel, wood flooring, concrete, rock-textured plaster and paint, while following the spatial articulation of the linear elements intersecting one another. The distinct contrast between the brown and the white palette of the materials has given the space a three-dimensional backdrop, emphasizing more on the main bonsai tree.
This spatial language has been extended to the bedrooms where again different materials and elements have been layered on the walls along with the ceiling to create spatial depth. In using the same materials and the color palette from the living and dining zone but in a more settled mood, these have given a calm and serene atmosphere allowing the users to only focus on themselves and their ultimate relaxation. Along with the overall design aspects, functional points have been carefully considered as well reflecting the lifestyle of the client and his family.

