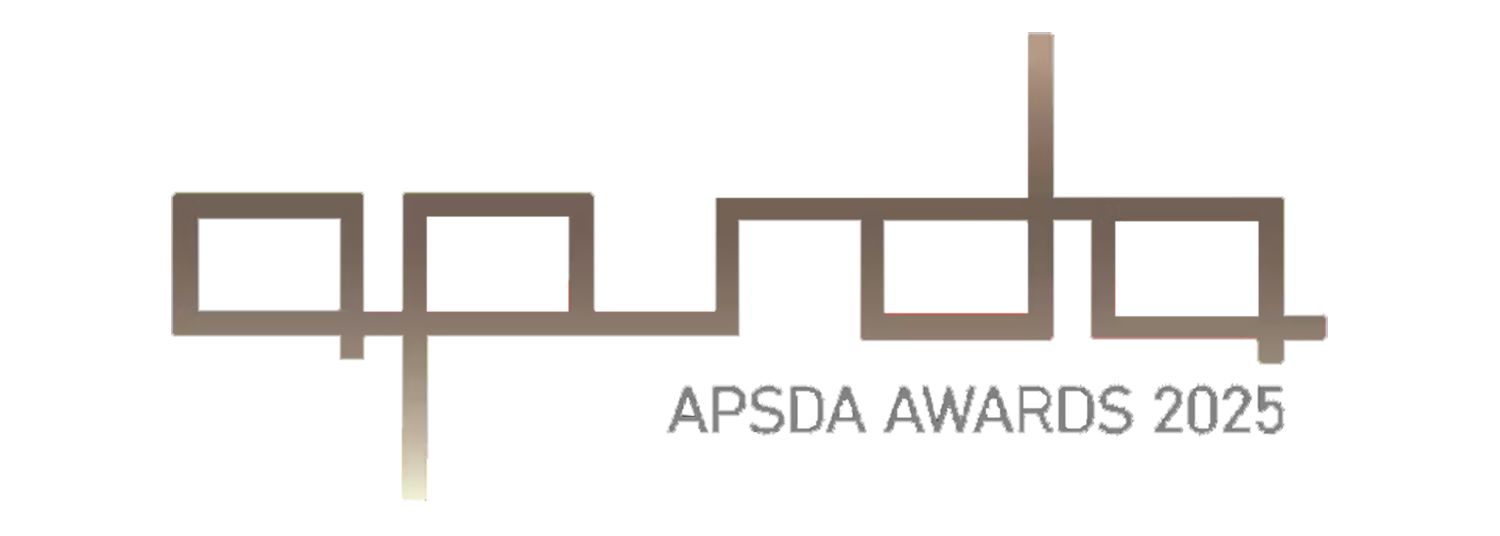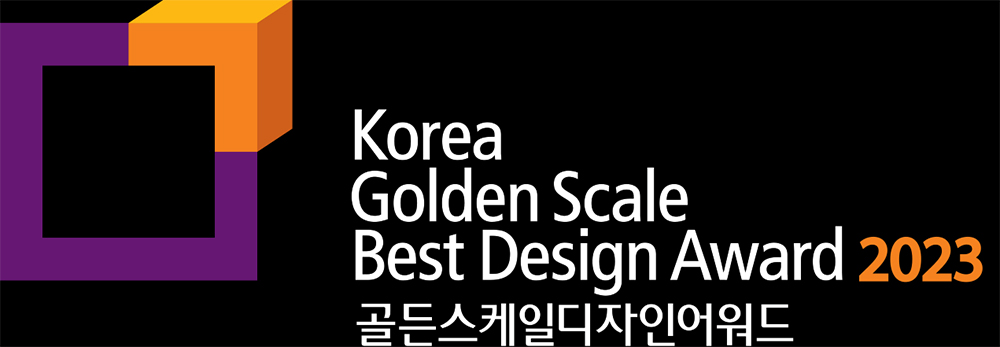ANArKH Part II : Bar (2023)
Design: Prof. Seuk Hoon Kim / Eccentric Design Lab (EDL), Hanyang University
Design Team: Jae Hun Cha, Seoyoung Back, Su Hyun Ryu, Boseul Seo / Studio Eccentric
Construction: Eomji House
Architect: Simplex Architecture
Landscape Architect: Rhuan
Branding: Studio Eccentric Co., Ltd. / 13millimeter
Type: Cafe
Area: 900 m2
Location: Uijeongbu, Korea
Photography: Mingu Kang
![]()
![]()
Victor Hugo once was passing through the
walls of Notre Dame and came across the word ‘ANArKH’. As he found this
scribble which has meant ‘fate’ in ancient Greek, he felt the existence as of a
small human being in an irresistible fateful situation in life. This was how
his masterpiece ‘Notre Dame de Paris’ has all started, which he mentioned this
in his preface as well. This project also started like a fate, which the site
had a unique situation of residing right in the middle of a restricted
development area. It has been critical for the team of Eccentric Design Lab of
Hanyang University and Studio Eccentric to take this situation as an advantage point
in the space to allow people to experience nature in various ways.
The bar offers as a place for specialty coffee at day time and as an alcoholic drink bar during the night. Small spaces have been considered allowing for intimate conversations. Circular pods, each allowing for four to six people, have been scattered throughout the hall, filling the rest of the empty spaces in between as greenery garden. Even though each divided circular pod has been primarily planned for group privacy, the louvers of the pods allow the customers to feel less constrained and act as a device to allow to enjoy adjacent garden by each area.
아나키아, 스페셜티 커피 & 바
Design: Prof. Seuk Hoon Kim / Eccentric Design Lab (EDL), Hanyang University
Design Team: Jae Hun Cha, Seoyoung Back, Su Hyun Ryu, Boseul Seo / Studio Eccentric
Construction: Eomji House
Architect: Simplex Architecture
Landscape Architect: Rhuan
Branding: Studio Eccentric Co., Ltd. / 13millimeter
Lighting: Lalaflat
Client: C&P Type: Cafe
Area: 900 m2
Location: Uijeongbu, Korea
Photography: Mingu Kang
Featured in:
Frame Magazine, The Netherlands
Magazine Maru, South Korea
Magazine Architecture & Culture, South Korea
Magazine C3, South Korea
ArchDaily (www.archdaily.com)
Leibal (leibal.com)
Frame Magazine, The Netherlands
Magazine Maru, South Korea
Magazine Architecture & Culture, South Korea
Magazine C3, South Korea
ArchDaily (www.archdaily.com)
Leibal (leibal.com)

APSDA Awards 2025, Honorable Mention

iF Design Award 2024 Winner, Interior Architecture
![]()

Korea Golden Scale Best Design Award 2023 Winner
![]()
![]()

Architecture MasterPrize 2023 Winner

Red Dot Design Award 2023 Winner, Retail Design
The bar offers as a place for specialty coffee at day time and as an alcoholic drink bar during the night. Small spaces have been considered allowing for intimate conversations. Circular pods, each allowing for four to six people, have been scattered throughout the hall, filling the rest of the empty spaces in between as greenery garden. Even though each divided circular pod has been primarily planned for group privacy, the louvers of the pods allow the customers to feel less constrained and act as a device to allow to enjoy adjacent garden by each area.









